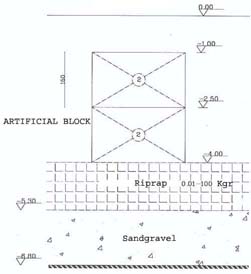FOUNDATION
|
As planned, the bridge deck will be supported, in the middle position,
on columns of blocks with dimensions 4.20x2.50x1.50cm (center blocks)
and, at the ends, on the marina's quay walls.
|
 Center profile foundation |

