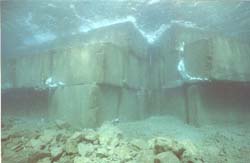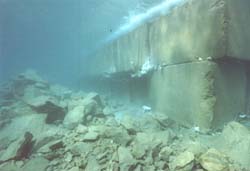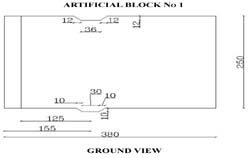DESCRIPTION OF THE MARINA QUAY-WALLS CROSS SECTION
|
The marina's quay walls provided for in this project are built
with a cross section of three successive blocks, types 1,2
and 3.
(click to enlarge)
In areas where the foundation is made with a landfill, i.e., where natural depths exceed -4.00 m, the cross section is formed once again on a prism, the lowest level of which consists of 1.50-m ballast on the bottom and above that riprap of variable thickness, always with a -4.30-m crest. All references of level are meant as below sea level. |
Ground
view of Artificial Block
|
|
 Change of direction |
||
 Supporting of Artificial Blocks |
||
 Quay-wall Cross Section |


